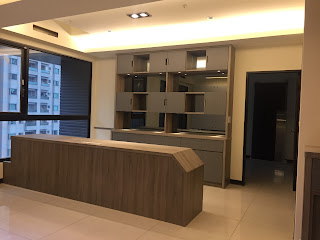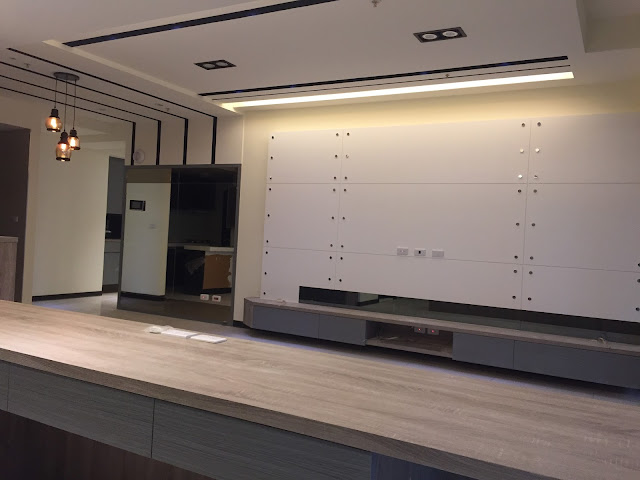個案名稱:新成屋-桃園麗斯卡登黃公館
裝修設計時間:2016-11~12
個案內容:
建築物類型:大樓11樓
坪數:25坪
格局:玄關.廚房.餐廳區.客廳.開放式書房.孝親房.主臥式套房.廁所X2.前後陽台.
設計類型:新成屋裝修設計-現代簡約
餐廳區域3D傢俱植入
未入住照-餐廳.客廳.開放式書房
玄關區域
餐廳區域
客廳區域
開放式書房
書桌旁連結臥榻
客廳電室主牆面造型
客廳與餐廳區
主臥室衣櫃
連接廚房之電器高櫃
天花板設計
書櫃兼展示櫃體
廣角照
廣角照
























0 意見:
張貼留言